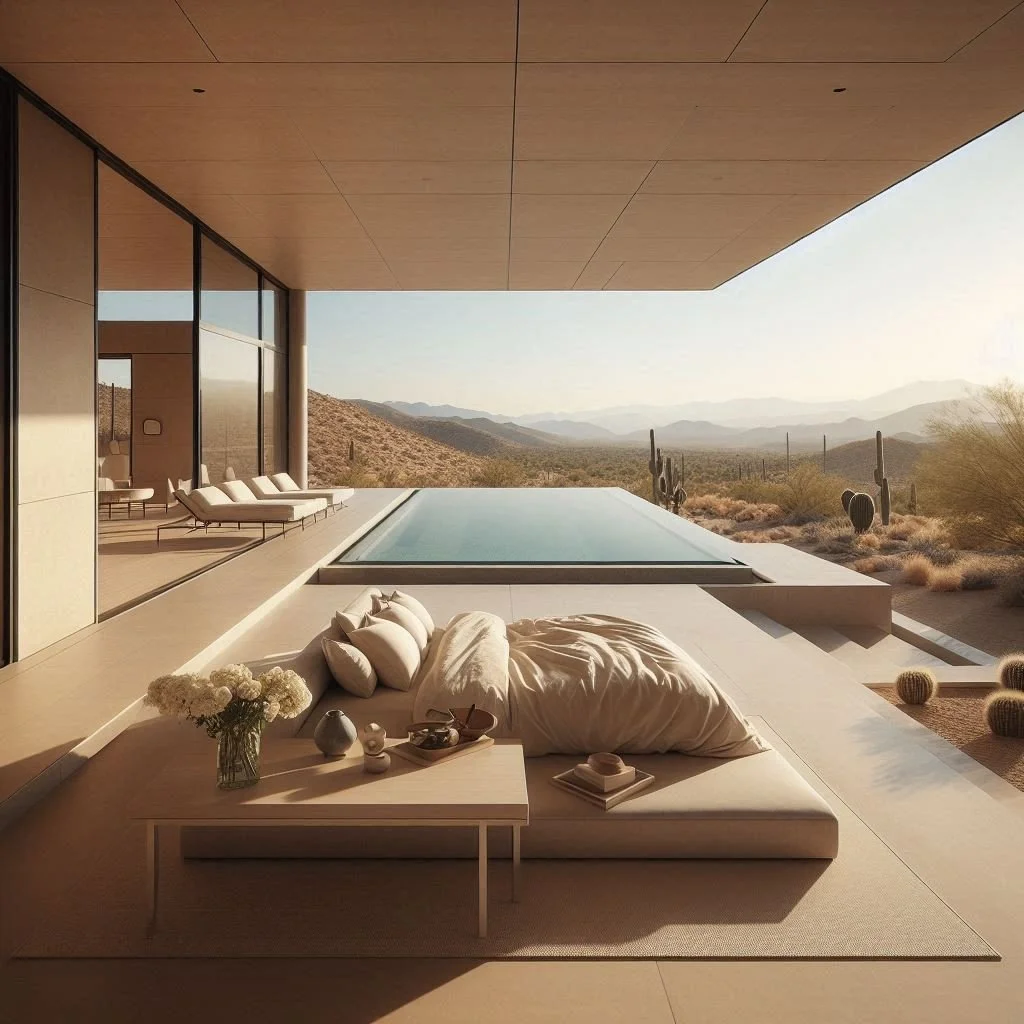Within this speculative project, I aim to transform a vacant lot in the hasidic Jewish community of Crown heights, Brooklyn, into a subterranean vessel. Across the street, tucked into a nondescript, residential home, exists a ritual bath called a mikveh, which will be recalled by this new design that ultimately widens the scope of this spiritual experience. The proposed project, will act as fluid space, drawing one into the earth, like a child back to the to the womb, its spiritual Mecca.
The ground ‘above’ essentially remains with no built structures, as the entire program is below grade. Apertures--a ramp and stairs-- penetrate the earth, drawing the users and light below. The main exhibition space at the core is open to the sky with a mikveh at its center. The mikveh, which signifies cycles, purity, nature and infinity, is delineated by the 12 hebrew months rotating around its base, engraved in the floor, completing the cycle. Taking the formal characteristic of a mikveh, the vessel like structure is sunken into the earth. As one descends down the ramp from the city streets and into cavernous-like spaces, one gradually leaves the urban hum for this solid, earthen sanctuary beneath it.
Materially, the exposed concrete composed project, is a continuous thread from sidewalk through the entry sequence and down into the exhibition core, where one circulates the Spiritual Spring. The intended functions of the space are for women’s events, private educational tours or the component of a seminar. Specifically, the proposed project intends to target young adults and less observant individuals who visit the Crown heights community throughout the year and who may wish to learn more about the mikveh and its importance within Judaism.
Location: Brooklyn, New York










































































































































